
Memorial Hermann-Texas Medical Center, part of the Memorial Hermann Health System and the first hospital to open in the world-renowned Texas Medical Center, embarked on a $700 million renovation and expansion to provide for Greater Houston’s growing health care needs. The Susan and Fayez Sarofim Pavilion is the new home of the Red Duke Trauma Institute at Memorial Hermann-Texas Medical Center, and is a testament to Memorial Hermann’s legacy of care and innovation for the community. Built to provide life-saving care for the most critically ill and injured patients, this 17-story tower provides an additional 1.34 million square feet to the existing 2.5 million square-foot campus, allowing for the expansion of trauma, critical care and heart & vascular services—for today and tomorrow.
Sarofim Pavilion By the Numbers
- 186 Patient Beds
- 17 Stories (Including 5 Inpatient Floors, 6 Shelled floors)
- Over 10,000 Sq. Ft. Larger Life Flight® John S. Dunn Helistop
- 24 New ORs (including 3 Hybrid ORs)
- 335 Seat Arboretum Café
- 900 New Parking Spaces
- 137% Larger Emergency Center more than doubling in size from 32,000 to 76,000 sq. ft. Increasing number of treatment bays from 48 to 63 by 2021.
Inside the Sarofim Pavilion
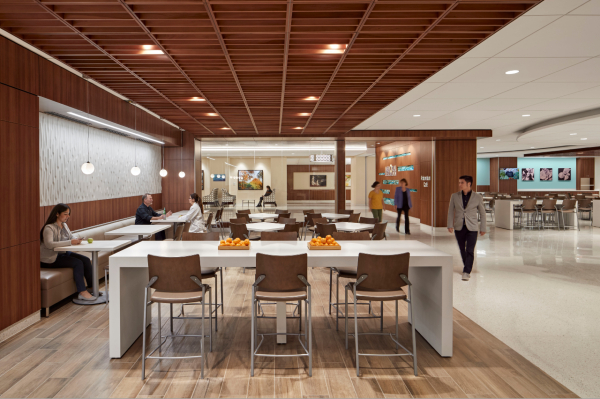
Arboretum Café
The largest cafeteria at Memorial Hermann-Texas Medical Center, the Arboretum Café located on the 2nd floor will have seating for 335 people. Its expanded menu will include new food offerings such as sushi and more vegan and vegetarian options.
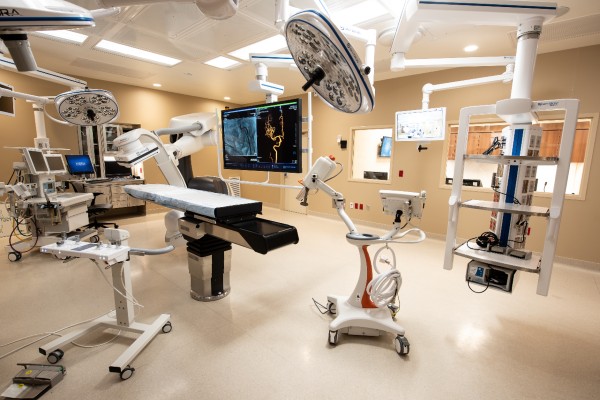
Operating Rooms
Sarofim Pavilion has Operating Rooms on the 2nd and 3rd floors, including the custom-designed Hybrid Trauma OR. By combining a traditional OR with an image-guided interventional suite, the Hybrid Trauma OR can accommodate highly complex, advanced surgical procedures to meet the complex needs of trauma patients. These floors also include a Neuro Hybrid OR, Pediatric Cardiovascular Hybrid OR and a Pediatric Cath Lab. Additional support areas in Sarofim Pavilion include Pharmacy, Blood Bank, Anatomical Pathology and Sterile Processing.
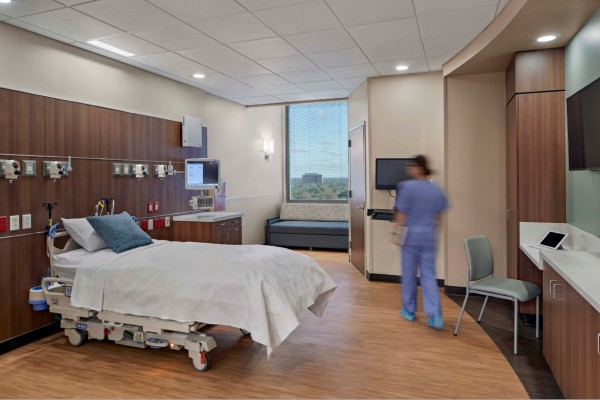
Patient Floors
Each patient floor will feature 36-38 patient rooms, all built and licensed to operate as ICU beds. To accommodate families, each patient floor has a dedicated Lactation room available and a family lounge overlooking Hermann Park and the Houston Zoo, in addition to traditional waiting rooms. Six shelled floors provide for future growth.
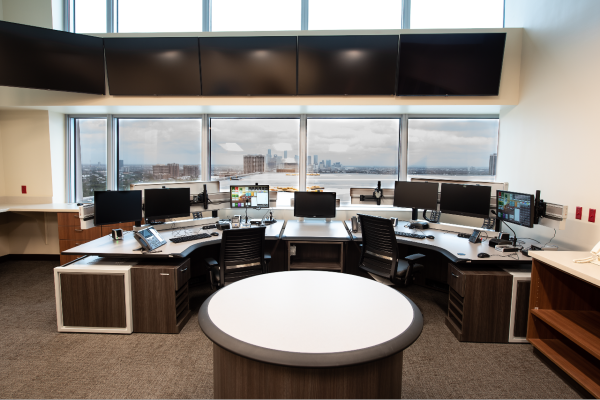
Life Flight John S. Dunn Helipad
10,000 sq. ft. larger than the former helipad, the new helipad can accommodate larger, heavier aircraft including Black Hawk helicopters. Decontamination showers are double the previous size to better serve industry partners during major disasters/crisis events. Life Flight Command Center and Life Flight Education are now on the same floor. The adjacent trauma elevator provides dedicated access for the Life Flight team to continue their expedited care to definitive treatment in the OR or Emergency Center.
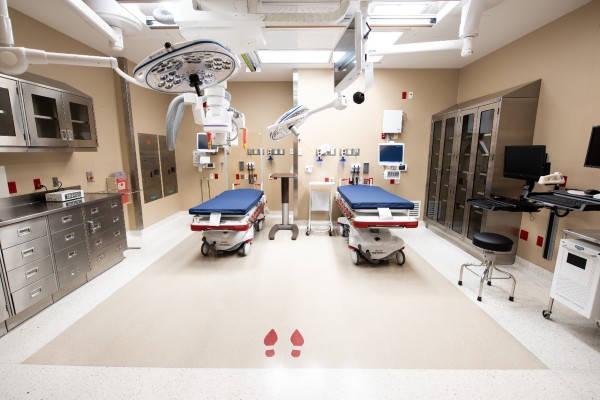
Trauma/Emergency Center Area
Adult Trauma Rooms have the capacity to double up in a mass casualty event. Each room has an imprint of red boots in honor of legendary trauma surgeon and Life Flight co-founder, Dr. James “Red” Duke, Jr. These boots mark where the lead trauma physician stands when the room is in use. Also, the new Ambulance Bay is covered and twice the size. The expanded Emergency Center includes dedicated waiting areas for adult and pediatric patients.